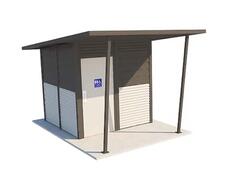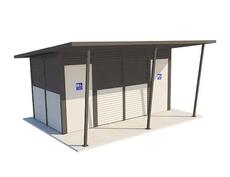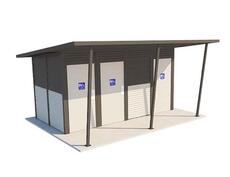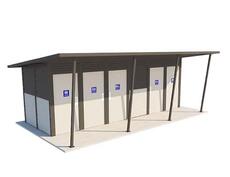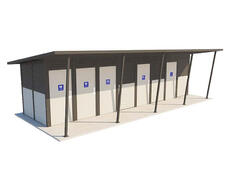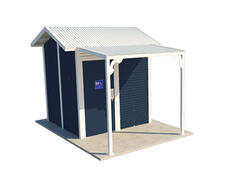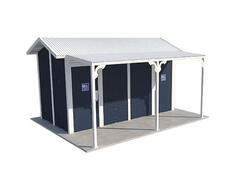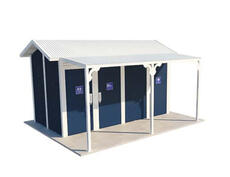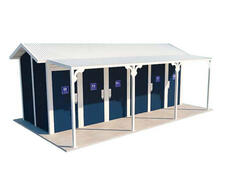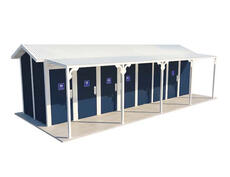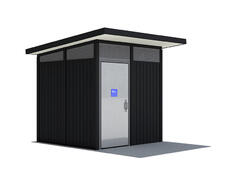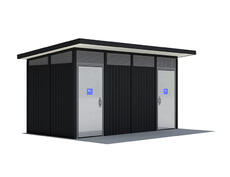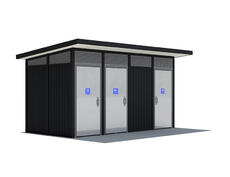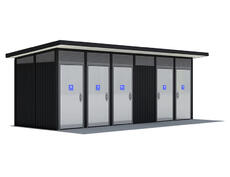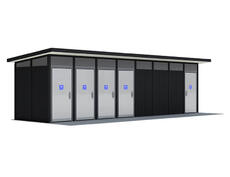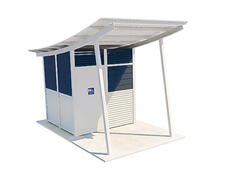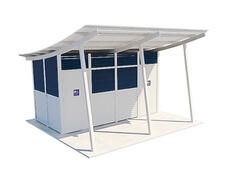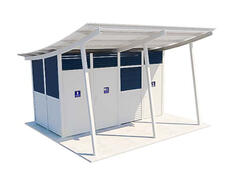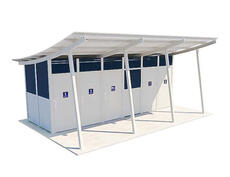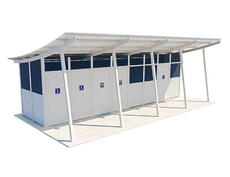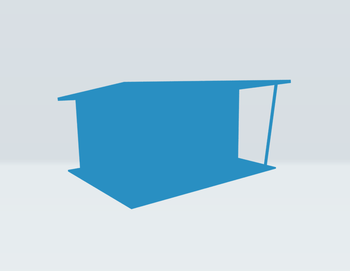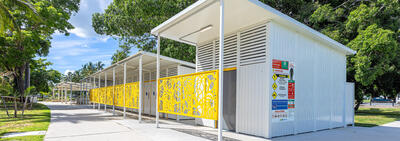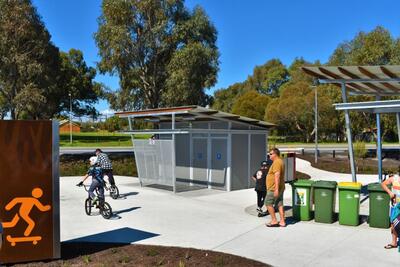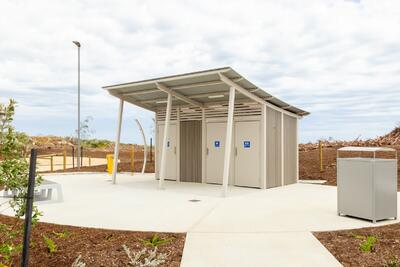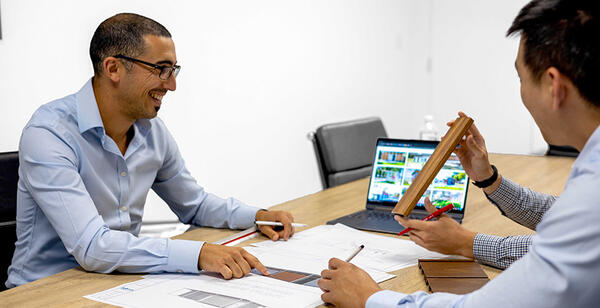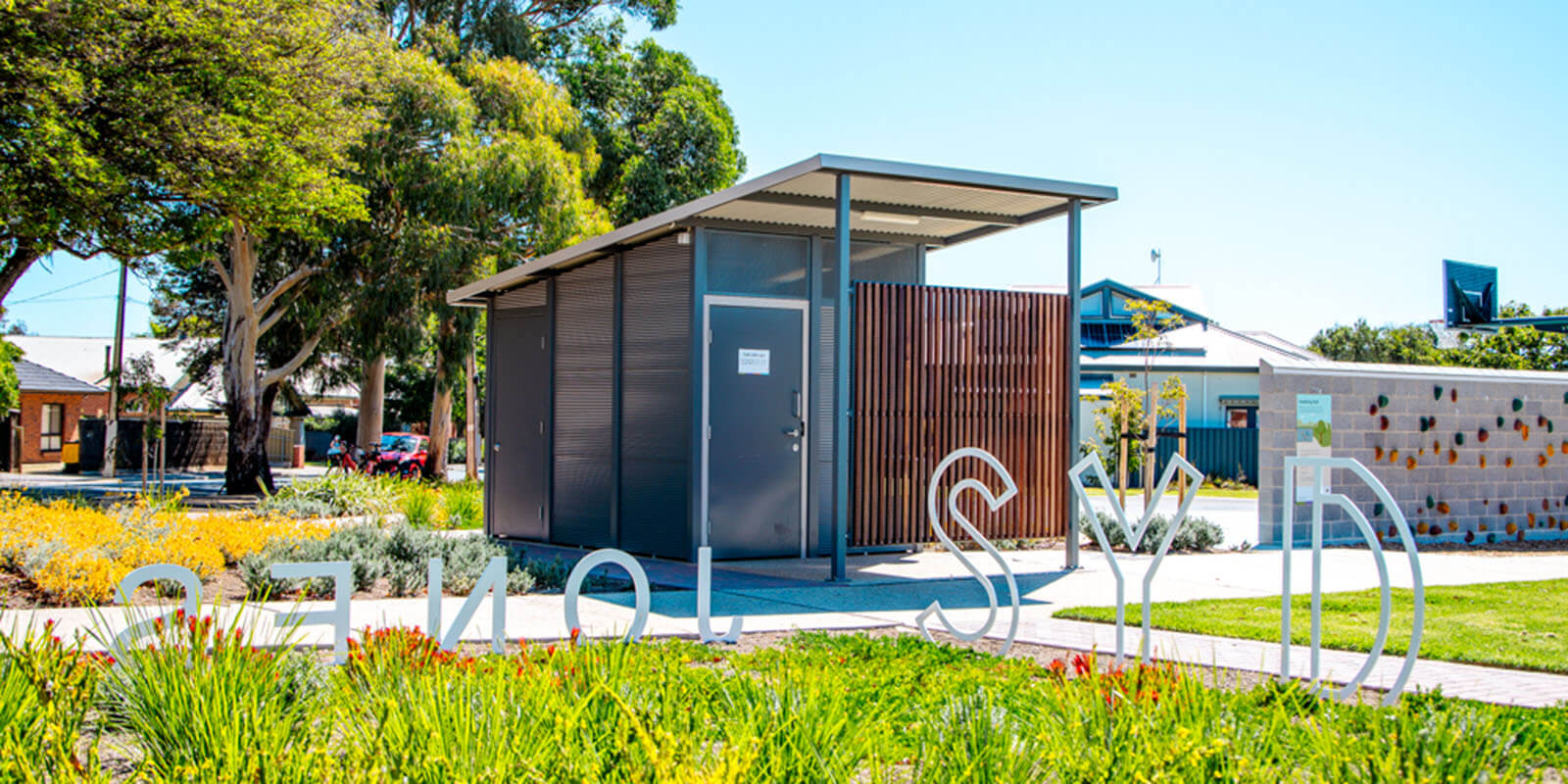
Standard Toilet Buildings
Select from the products below or choose by floorplan
Modus Australia is a national supplier of cost effective public restroom and toilet facilities, offering a range of design styles which integrate successfully to their surroundings. Our unique modular panel system is easily scaleable to accommodate the required user capacity to suit your application. Our standard toilet buildings are our most popular due to their versatile and adaptable nature and style. See below the standard products we have on offer. They are divided by product name and number of cubicles.
Yarra
The Yarra Toilet Building distinguishes itself from a standard toilet building with a distinctive skillion style roof line; a versatile design which integrates seamlessly into any environment. The inclining roof design provides an ideal catchment area for rainwater and is recommended for use with water tanks to capture this valuable resource. This building has found its place in many different environments, as it can sit well with varying architectural styles.
- Skillion roof design
- Open Verandah
- 1-6 Cubicles
- Tailored configuration
- Parks
- Urban Precincts
- Rest Areas
- Mine Sites
- Camp Grounds
- Educational Facilities
Burton
The Burton Toilet Building delivers classic form with a gable roof and trimming, designed to fit well in traditional surroundings. This style is often selected due its traditional look integrating well with the architecture in many regions around Australia. Burton Public Restroom buildings can be offered with or without the decorative veranda brackets depending on the client’s preference.
- Traditional design
- Open Veranda
- 1-6 Cubicles
- Parks
- Rest Areas
- Cemeteries
- Walking Trails
- Educational Facilities
InCube
The InCube is a premium quality which uses the standard floor-plans. Like all buildings available, the InCube can be adapted to suit a clients project requirements. The internal fixtures and external panels represented are standard, if there is a unique design idea in mind, please get in touch.
- Open Veranda
- 1-6 Cubicles
- Tailored configuration
- Parks
- Beaches
- Tourist Parks
- Golf Courses
- Urban Precincts
Capricorn
The Capricorn Toilet Building sets itself apart with a distinctive concave curved roof line and architectural rolled steelwork, designed to make a bold statement in any environment. The concave curved roof design provides an ideal catchment area for rainwater for water tanks to capture this valuable resource.
- Open Veranda
- 1-6 Cubicles
- Tailored configuration
- Parks
- Beaches
- Tourist Parks
- Golf Courses
- Urban Precincts
Express creativity in the amenity design and make a striking statement. with a range of custom external and internal building enhancements
Have a project to do?
Planning a toilet building project is complex but we’re here to help. Reach out or start your project consultation today.
TALK TO AN EXPERT
