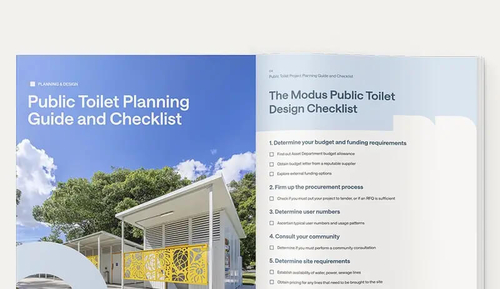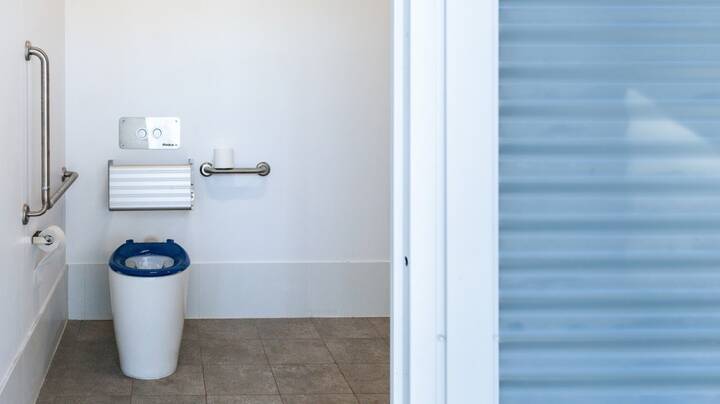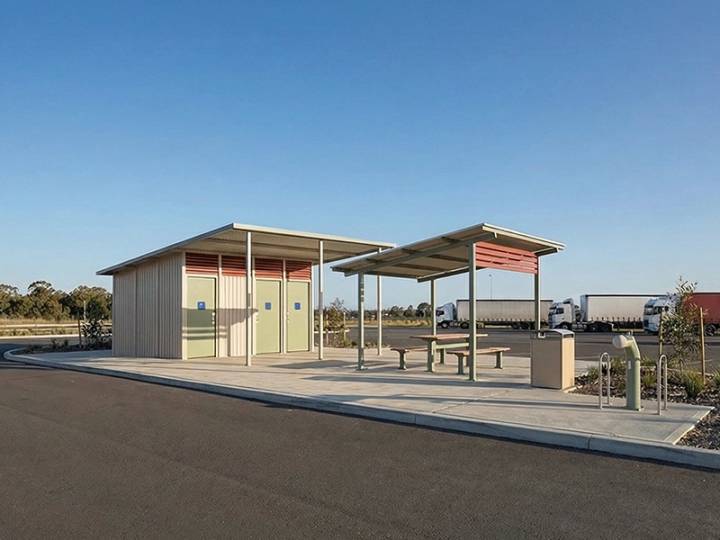Articles
We do the hard work off-site so your toilet building project happens faster, better, and more cost effectively.
With our unique pre-fabricated modular system, your building comes delivered in flat-pack panels, which are pre-clad both sides and with doors pre-hung in their frames. Everything above the ground, including internal fixtures, is delivered in a kit form package. The simple bolt-together construction is fast, accurate and no specialist installation team is required — you can engage a local contractor to put it up.
Buildings are delivered with detailed engineering drawings and installation instructions, and our team is available to provide phone support if needed.
Not all 'prefab' systems are equal
Be wary of other systems sold as ‘pre-fabricated kit-form’ that arrive on site little more than a bundle of separate building materials. Ours are designed for minimal connections required on site, and all surface mounted to the concrete pad. There is no requirement to cast in columns or any part of the building, except services, as part of the pad pour. This means installation of the building can be done in a single site mobilisation once pad is cured.
Step 1: Erect wall panels
Mark out and drill holes for vertical joiner channels in concrete. Bolt first channel into place with chem-set anchors, stand up pre-clad wall panels and bolt through channel into thread insert, repeating this until all panels are bolted to channels and all channels are bolted to concrete. Ensure building is square and check dimensions against set out plans through the process.
Step 2: Install roof frame and sheeting
Lift roof purlins safely into position above walls, and bolt through brackets on top of each joiner channel into thread inserts in the purlins. Then fit rafters to purlin ends, also bolted into thread inserts. Fit verandah columns to purlins using the same method, and bolt through base plates in concrete with chem-set anchors. Fit roof sheets to purlins using colour match tek screws provided.
Step 3: Fit external trims and internal fixtures
Fit external trims to roof edges, building corners and panel joins to complete the building. Install internal fixtures as per manufacturer’s instructions.
See below how it works on a real life project:
Have a project to do?
Planning a toilet building project can be complex but we’re here to help. Reach out or start your project consultation today.






