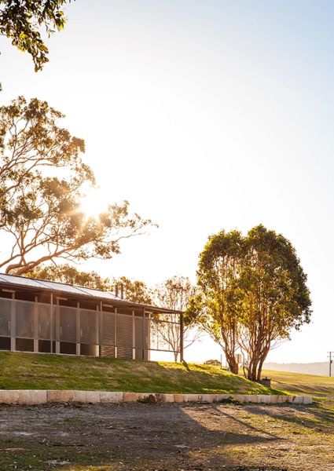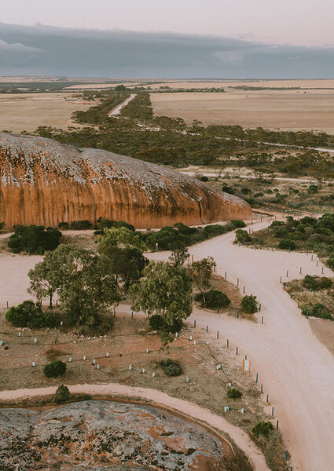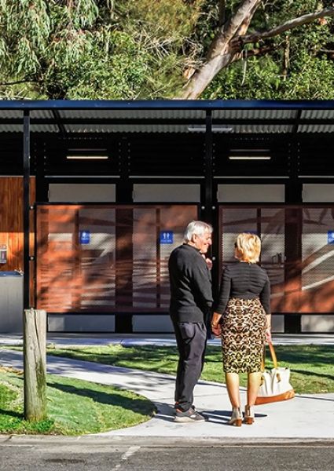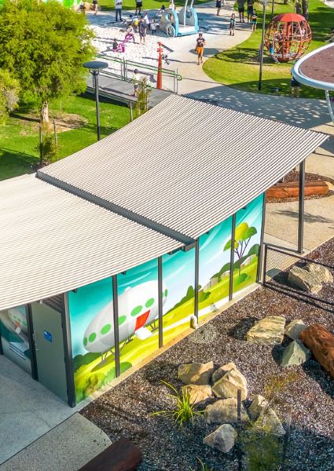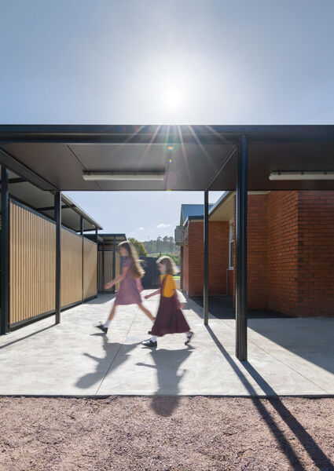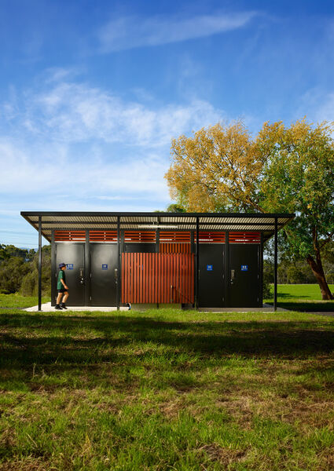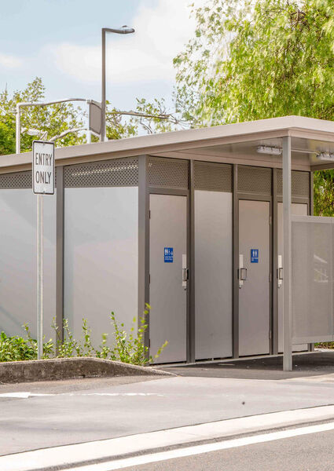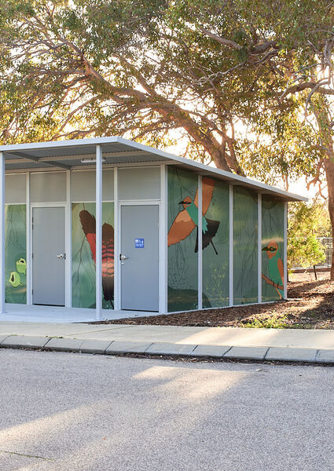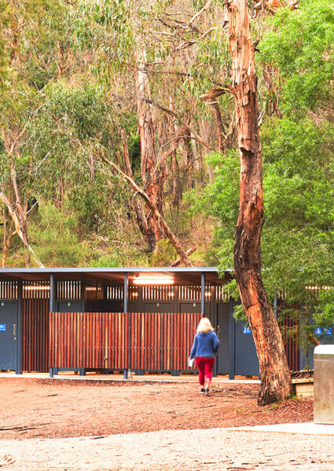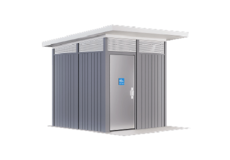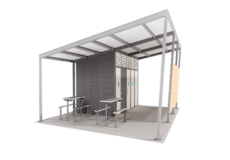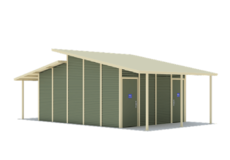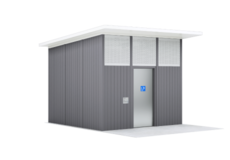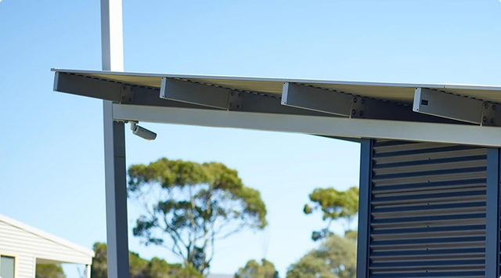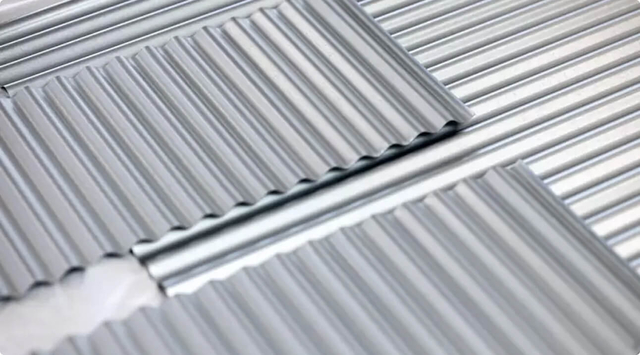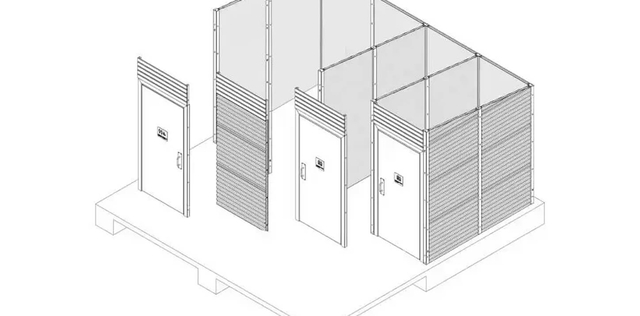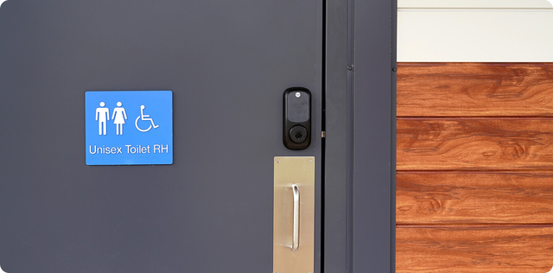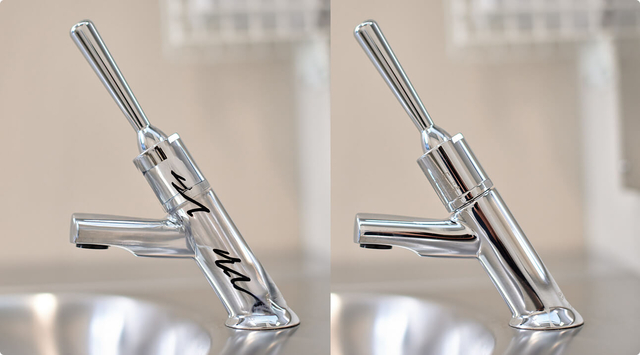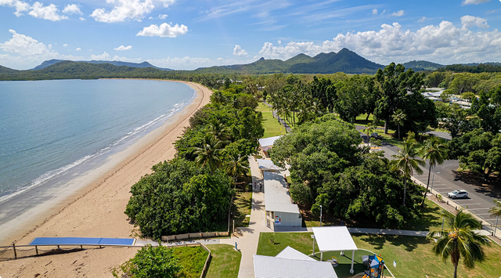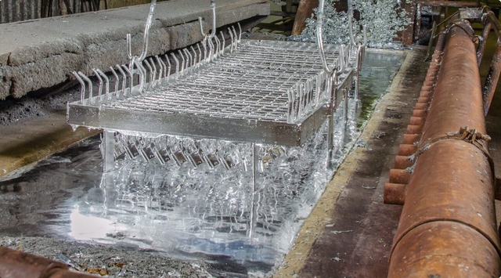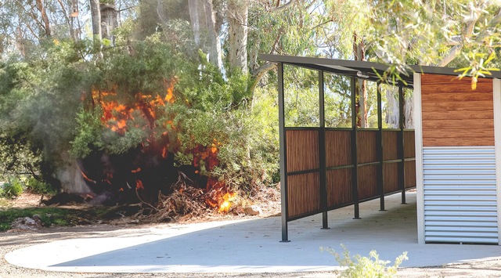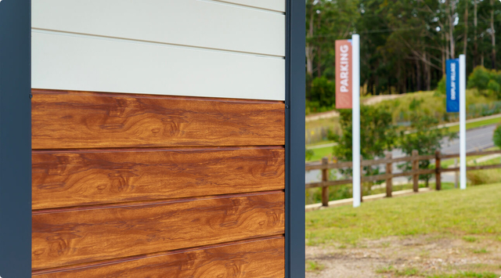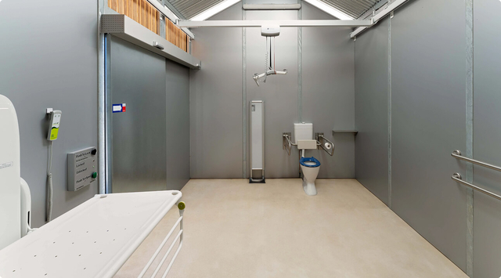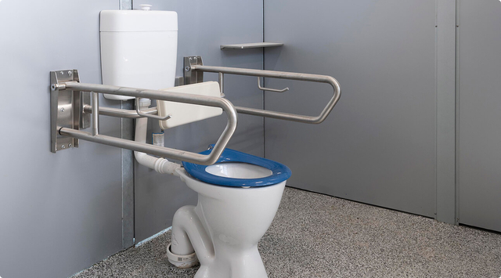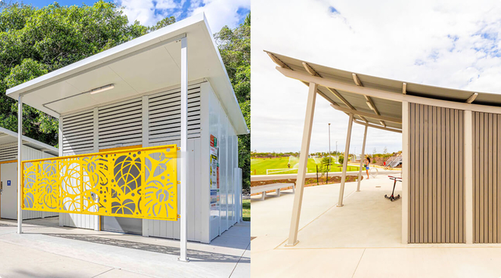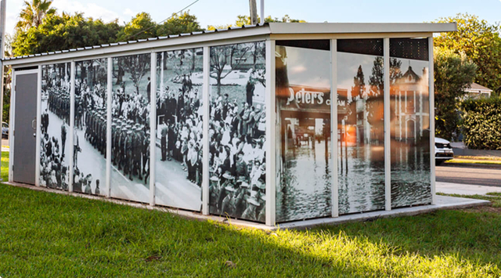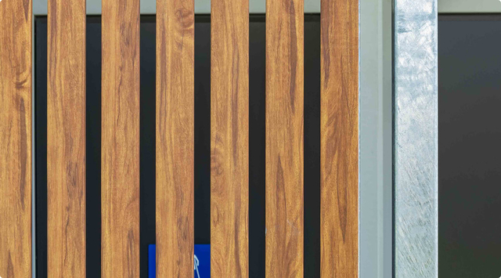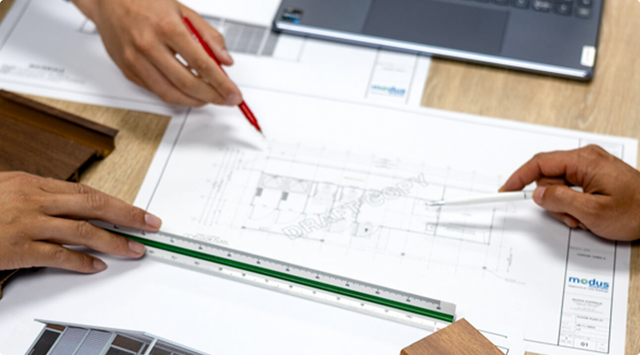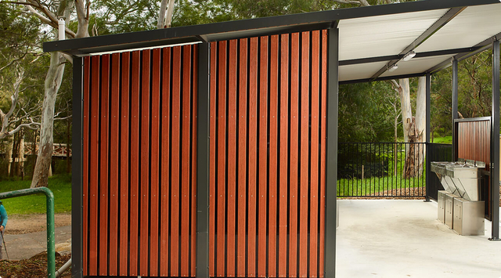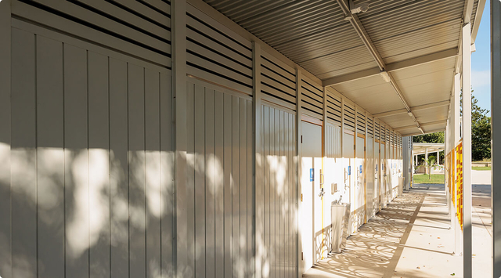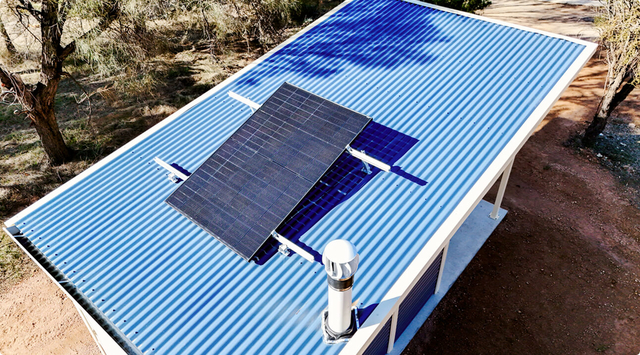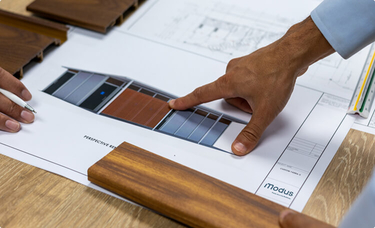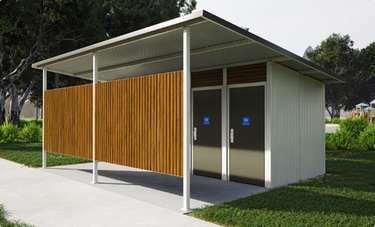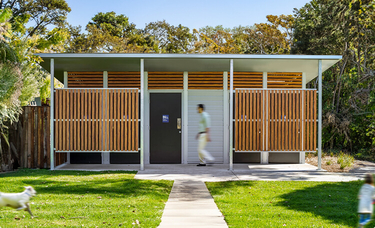Public toilet buildings,
easily done.
Public restroom buildings,
designed to your needs
With over 30 years of experience, we understand what matters. Our full service toilet buildings address real-world infrastructure challenges and look great.
How we support your project success
-
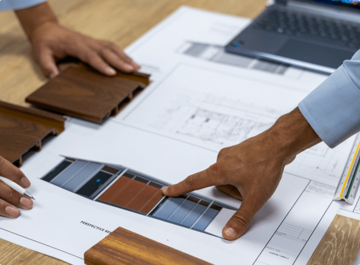
Tailored Design
Our experienced multi-disciplinary team handles design, engineering and compliance of your building – no expensive consultants needed
-
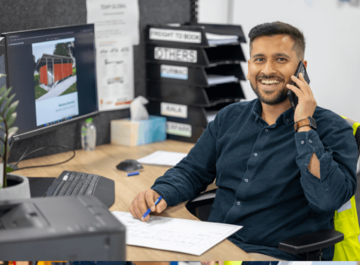
Expert Support
Whether we're providing full turnkey or just building supply, our commitment to expert support ensures a successful project every time
-
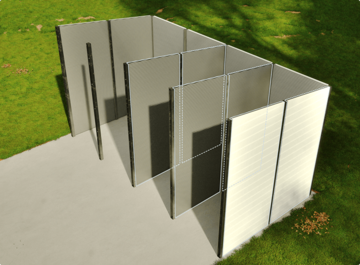
Fast Construction
With our proprietary prefab panel system, we do the hard work off-site so on-site construction is fast, accurate, easy and eco-friendly
The ‘Easily Done’ Process
Ensuring your project success with our proven process
Planning or executing a toilet building project?
Insights and Resources
Expert insights to help you design, deliver & maintain public toilet amenity buildings.
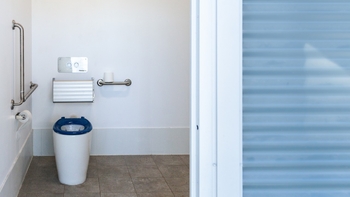
AS 1428.1.2021 Enforcement: Why 'Close Enough' No Longer Complies
The enforcement of AS 1428.1:2021 means 'close enough' no longer cuts it. We break down the critical updates: from mandatory mirrors to strict ±10mm tolerances, that every Asset Manager needs to know to…
Read More about AS 1428.1.2021 Enforcement: Why 'Close Enough' No Longer Complies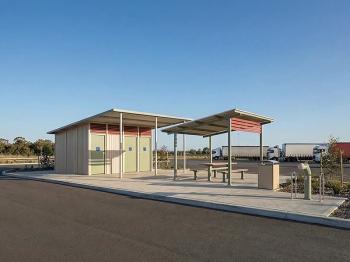
Heavy Rest Area Grant Funding
A practical guide to funding and delivering HVRA rest stop amenities, including toilet buildings, scope tips, and application steps.
Read More about Heavy Rest Area Grant Funding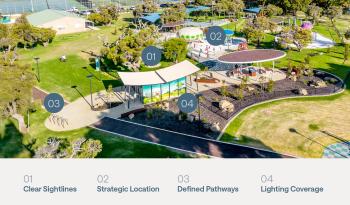
Achieving Better Public Toilet Safety with CPTED Design
CPTED transforms toilet design into a tool for safety, dignity, and community pride—preventing misuse through smart, human-centred environmental design.
Read More about Achieving Better Public Toilet Safety with CPTED Design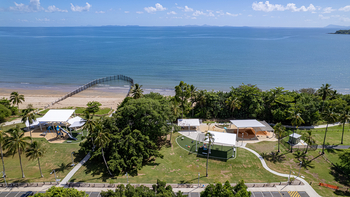
Coastal & Foreshore
Coastal & Foreshore projects prioritise safety, functionality, aesthetics, and visitor experience. Ensure your facilities meet these standards with a complimentary design consultation.
Read More about Coastal & Foreshore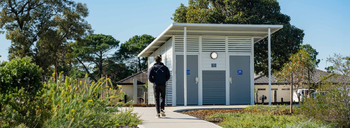
Public Parks & Playgrounds Toilets
Public Parks & Playgrounds toilets projects prioritise safety, functionality, aesthetics, and visitor experience. Ensure your public facilities meet these standards with a complimentary design…
Read More about Public Parks & Playgrounds Toilets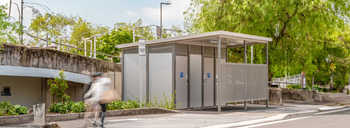
Urban Areas
Urban Areas projects prioritise balancing function, aesthetics, compliance and anti-vandalism. Ensure your facilities meet these standards with a complimentary design consultation.
Read More about Urban Areas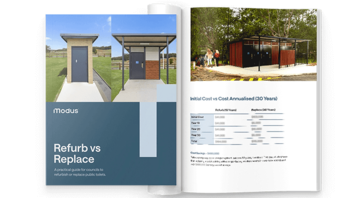
Refurb vs Replace: Guide and Cost Study
A complete guide to help councils decide whether to refurbish or replace their toilet building. Includes 30 year cost breakdown comparison and full project planning checklist.
Read More about Refurb vs Replace: Guide and Cost Study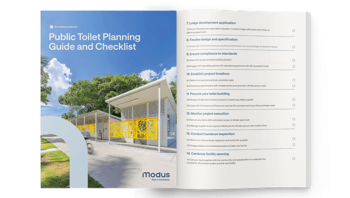
Public Toilet Planning Guide and Checklist
Ensure your public toilet project is well-planned, accessible, and built to last. Get the key steps and expert insights in one easy-to-use guide.
Read More about Public Toilet Planning Guide and Checklist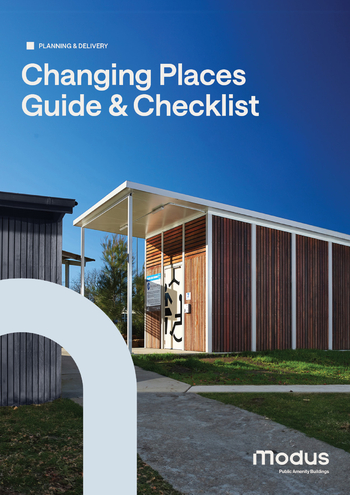
Changing Places Guide and Checklist
View and download our complete guide & checklist to planning and delivering changing places toilets.
Read More about Changing Places Guide and ChecklistReady to move your public restroom project forward?
Add your details here and one of our expert consultants will be in touch to help you make it happen.
