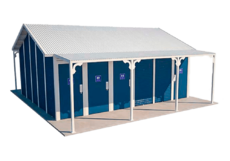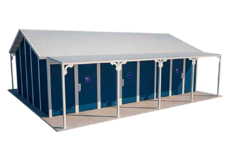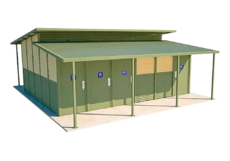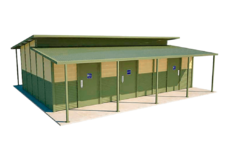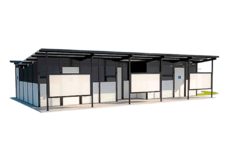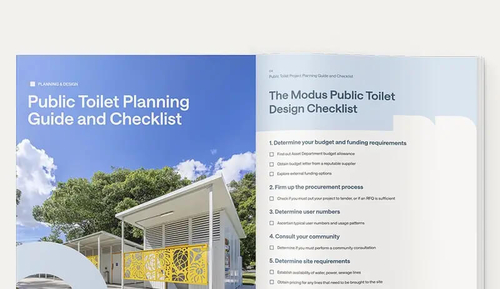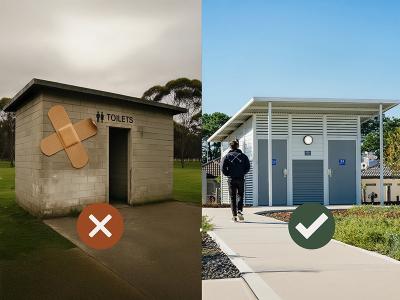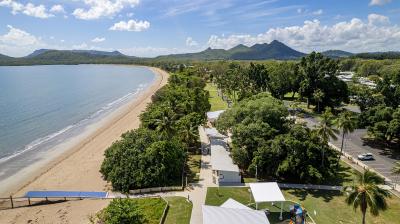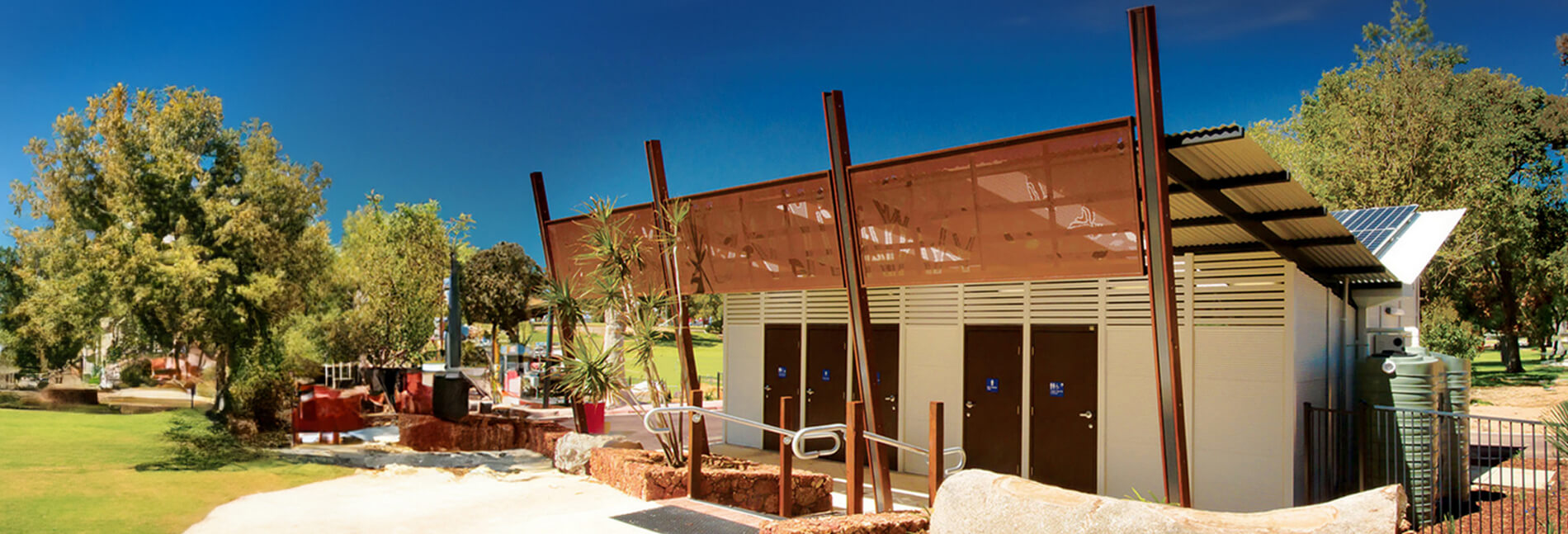
Multipurpose Toilet Buildings - Amenity Building Modular Solutions
Select from the products below or choose by floorplan
Multi Buildings - Multipurpose Public Amenity Buildings Manufacturing
Multipurpose Public Amenity Buildings are manufactured from Steel and Aluminium base material, the Multi Public Amenity Buildings are available in 8 to 12 cubicles. As a larger multipurpose amenity buildings, they are often configured with a service area, which minimises vandalism and cleaning maintenance by removing the cisterns from the cubicles. This is a very flexible building size, which can be configured for a mix of uses including toilets, showers, changing rooms and storerooms. See below the standard products we have on offer, divided by product name and number of cubicles.
Byron
- Classic
- Robust
- Easy to clean
- Traditional Design
- Multiple Cubicles
- Tailored configuration
- Show Grounds
- Tourist Villages
- Caravan Parks
- Sporting Grounds
- Pony Clubs
Noosa
- Stylish
- Robust
- Easy to clean
- Skillion roof design
- Multiple Cubicles
- Tailored configuration
- Show Grounds
- Tourist Villages
- Caravan Parks
- Sporting Grounds
- Pony Clubs
Whitehaven
- Stylish
- Coastal
- Easy to clean
- Outdoor Showers
- Change Area
- Multiple Cubicles
- Tailored Configuration
- Internal facilities Include: showers, change rooms and toilets, plus a separate universal access suite.
- External facilities include: showers, drinking fountains and water bottle fillers.
- Beaches
- Lakes
- Recreational Areas
- Resorts
- Caravan Parks
Have a project to do?
Planning a toilet building project can be complex but we’re here to help. Reach out or start your project consultation today.
