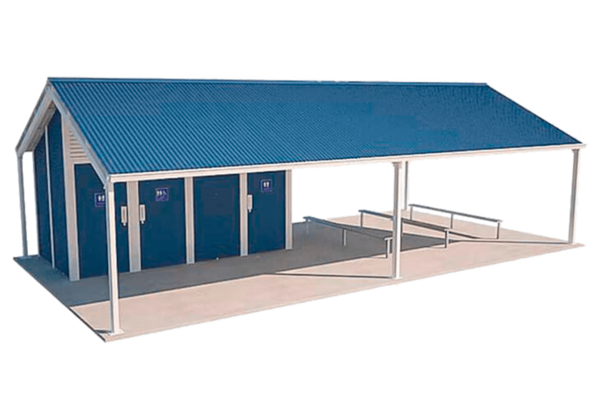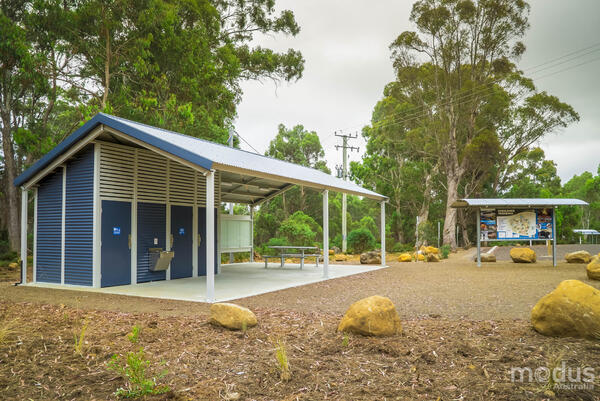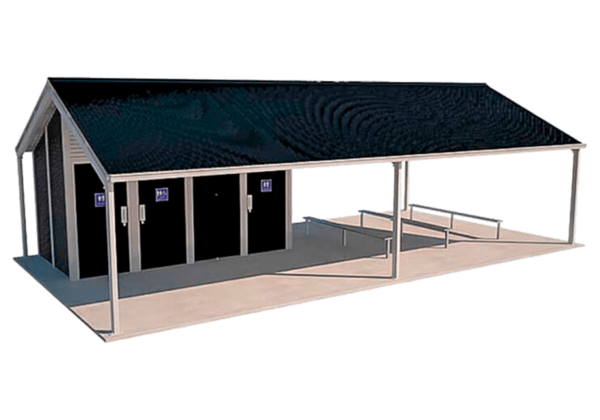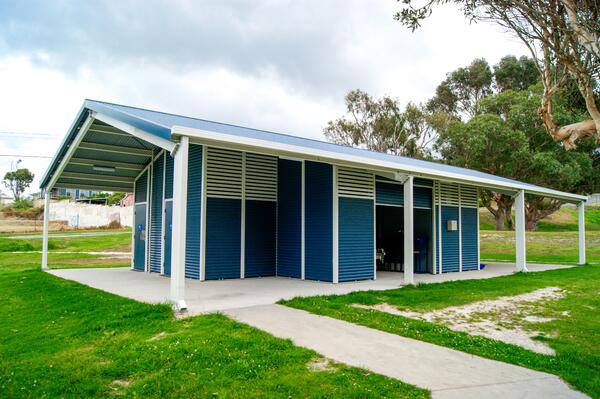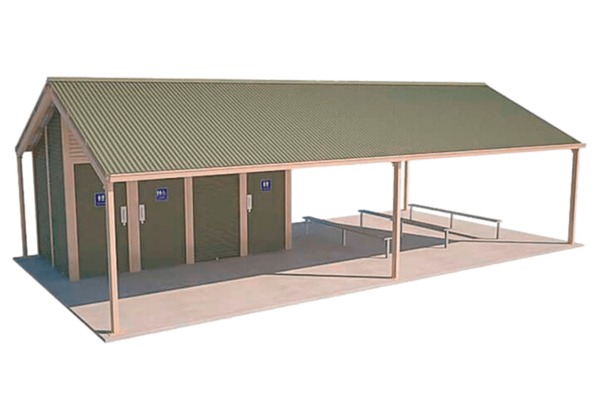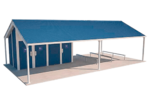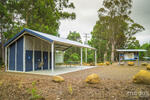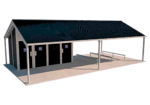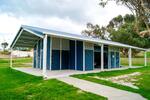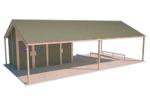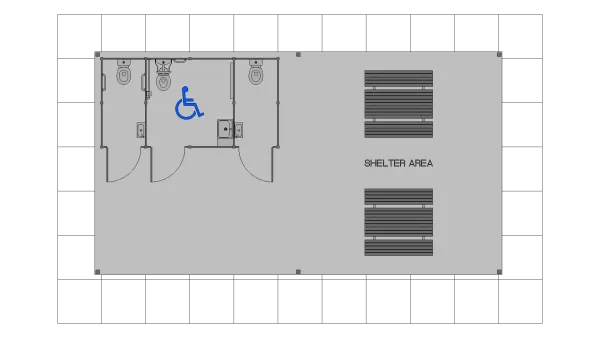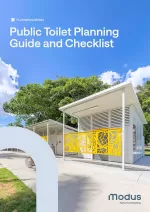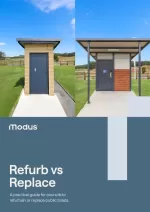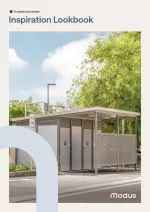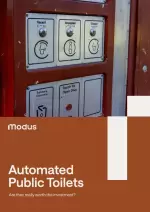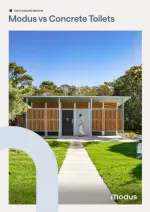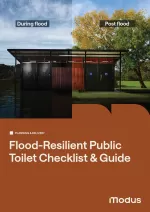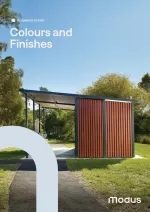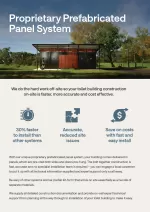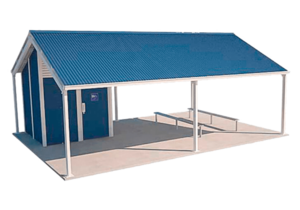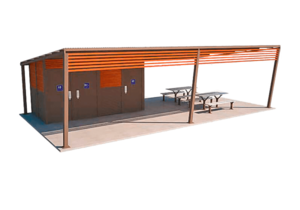Step 2: Review Product Page
Olympus 3
Olympus combines a shade shelter with toilet facilities in a traditional design. The Olympus Building combines a toilet and shade shelter area suited to a wide range of applications. With Olympus Building’s conventional styling and classic gable roof it integrates well with traditional surroundings.
Specification
-
Wall Framing
Fully welded robust steel SHS, hot dip galvanized after fabrication -
Proprietary Prefab Wall Panel System
Pre-clad panels, inside and out. Doors pre-hung in frames. Prefab for simple, fast and accurate bolt together onsite construction -
External Wall Cladding
- 1/2 Colorbond Custom Orb, 1/2 Alum Extruded Cladding (standard)
- Colorbond Custom Orb
- Alum Extruded Cladding
-
Internal Wall Cladding
Miniorb - vandal resistant and easy maintenance -
Roof
Colorbond Custom Orb -
Door
Solid core, Colorbond clad -
Door Hardware
Heavy duty marine grade stainless steel, indicator bolts, door closers, internal and external pull handles -
Door Signage
Tactile Braille blue/white -
Fixings
Class 3 roof fixings, stainless steel structural fixings -
Structural Engineering
Engineered for your site, including Region D cyclonic locations -
Exposed Steel
Hot dip galvanised and powder-coated -
Standard Fixtures
Toilet suites, S/S Basin, S/S Grab Rails, S/S Toilet Roll Holder -
Optional Extras
- Solar lighting
- Auto-timed door locking
- Verandah screens
- Additional internal fixtures
- Off-grid solutions
Shelter 3 Floorplan
- 2 Ambulant Toilet
- 1 Universal Access Toilet
- Building | 4800mm x 2400mm
- Shelter | 10500mm x 5600mm
