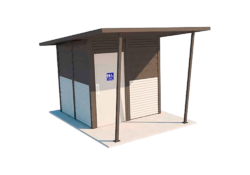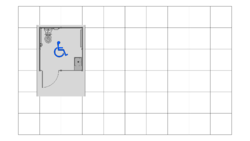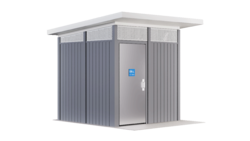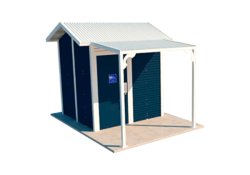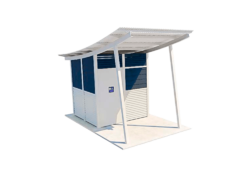Standard Toilet Buildings & Ablution Buildings
Select from the products below that correspond with the chosen floorplan
Step 2: Select Product
Yarra
- Skillion roof design
- 1-6 Cubicles
- Tailored configuration
- Parks
- Urban Precincts
- Rest Areas
- Mine Sites
- Camp Grounds
- Educational Facilities
1
InCube
- 1-6 Cubicles
- Tailored configuration
- Parks
- Beaches
- Tourist Parks
- Golf Courses
- Urban Precincts
1
Burton
- Traditional design
- 1-6 Cubicles
- Parks
- Rest Areas
- Cemeteries
- Walking Trails
- Educational Facilities
1
Capricorn
- 1-6 Cubicles
- Tailored configuration
- Parks
- Beaches
- Tourist Parks
- Golf Courses
- Urban Precincts
1
Have a project to do?
Planning a toilet building project can be complex but we’re here to help. Reach out or start your project consultation today.
