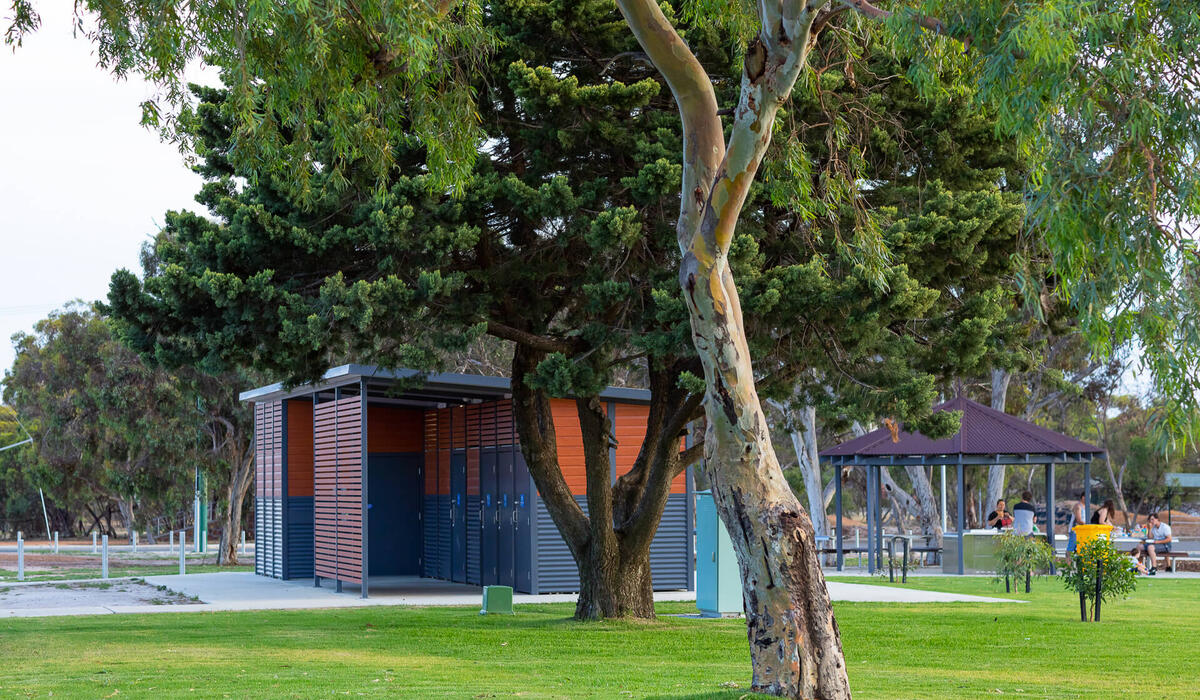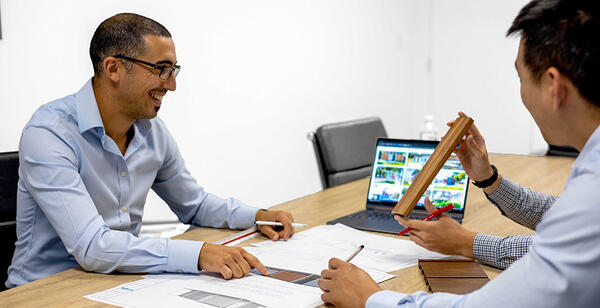Katanning | Changing Places 7 Custom
The Katanning 'All Ages Playground,' located south of Perth is a well-loved attraction for the local and wider community. With a 10 metre spiral slide and 35 metre raised walk, the adventurous one-of-a-kind playground brings back fond memories of childhood experiences where a bit of healthy risk was all part of the fun. Complete with multiple other play elements and and a skate park, the open space also includes two accessible toilet buildings, one housing an accredited Changing Place.
How we helped
This project spans two separate projects which we worked on with both the Shire of Katanning and Plan E Landscape Architects.
The Shire engaged us initially to manufacture and install the larger Changing Places and toilet building. The building required the incorporation of an accredited Changing Places cubicle, along with other toilet cubicles to cater for all mobility levels. The building colour scheme includes timber-look cladding to connect with the natural Katanning landscape. For more information about Changing Places, check out our blog post here.
The second project for the Yarra 5 building was through Plan E Landscape Architects, who created this impressive and award winning parkland design.
These projects are a testament to how our pre-designed, engineered and access compliant buildings ensure a hassle-free project from forward budgeting to cutting the ribbon.
The Modus solution
Changing Places 7 Custom Building including:
- 4 x Disabled Toilet
- 1 x Standard Toilet
- 2 x Wall Hung Urinals
- Ambulant and Disabled Handrails
- Baby Change Table
- Multi Toilet Roll Dispenser
- Constant Charge Ceiling Hoist H track system with full room coverage, operated by an electric hand controller
- Wall Mounted Adult Sized Change Table with adjustable height operated by electric hand controller
- Accessible WC with back rest
- Folding Grab Rails Stainless Steel, on left and right of toilet
- Fixed Grab Rails Stainless Steel
- Wall Mounted Wash Basin with mixer tap and integrated shelf
- Hand Dryer Air blade
- Automatic Door operated MLAK key or optional swipe card activation
- Wall Mounted Privacy Screen in front of toilet
- Sanitary Wipe Dispenser near change table
- High Efficiency LED Lights
- 125 Litre Electric Hot Water System
- Lockable Distribution Box
- Soap Dispenser
- Stainless Steel Shelf
- Tempered Glass Mirror
- Sharps Container
Yarra 5 Building including:
- 3 x Disabled Porcelain Toilet
- 2 x Standard Porcelain Toilet
- Fold Down Baby Change Table
- Stainless Steel Basins
- Ambulant and Disabled Handrails
Want to Build Something Similar? Get the Costs & Specs
Get a full breakdown of costs, specs, and materials – just fill in your details, and we’ll be in touch ASAP.
Have a project to do?
Planning a toilet building project is complex but we’re here to help. Reach out or start your project consultation today.

