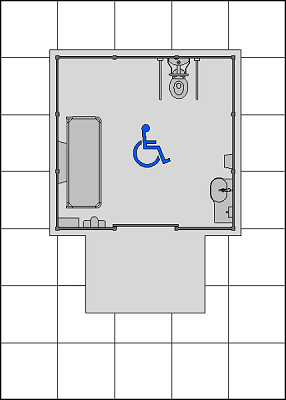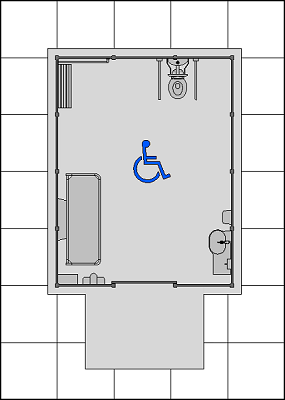Public Toilet Floor Plans
Public Toilet Floorplans
Filter by
Step 1 - Select a Floorplan
Filter list by Buildings Category to review compatible Floorplan configurations.
Changing Places Toilet Option 1B
- 3700mm x 3600mm
- Prefabricated Kit-Form Building
- 1 Changing Place Restroom Facility
- 1 toilet including back rest, grab rails
- 1 Adjustable height change table with disposable cover
- Automatic door with secure entry
Changing Places Toilet Option 2
- 3700mm x 4800mm
- Prefabricated Kit-Form Building
- 1 Changing Place Restroom Facility
- 1 Accessible Shower & toilet including back rest, grab rails
- 1 Adjustable height change table with disposable cover
- Automatic door with secure entry


