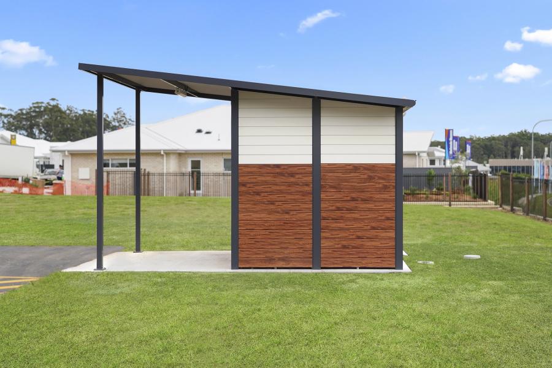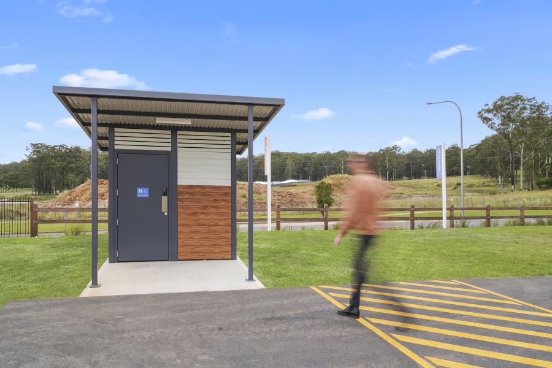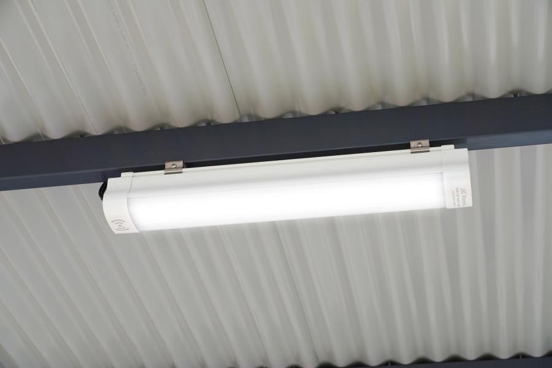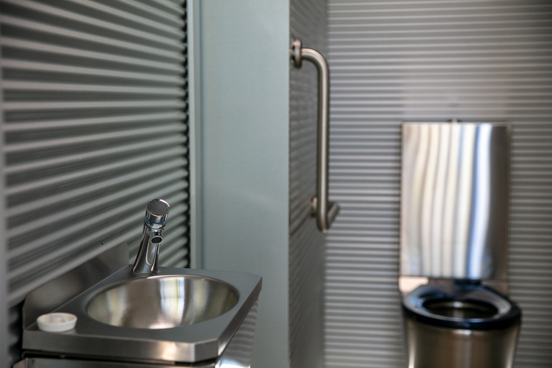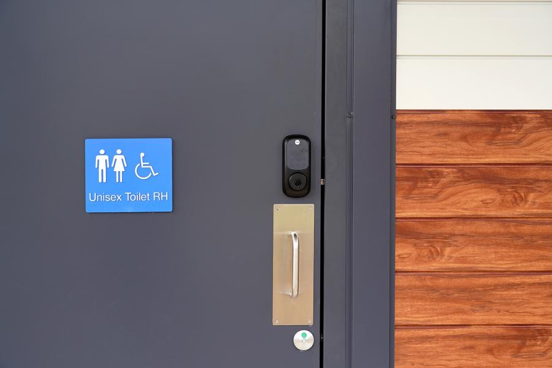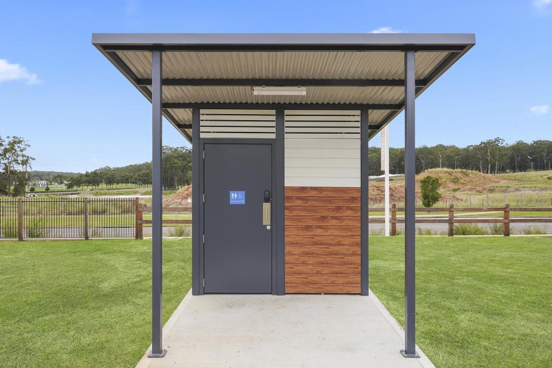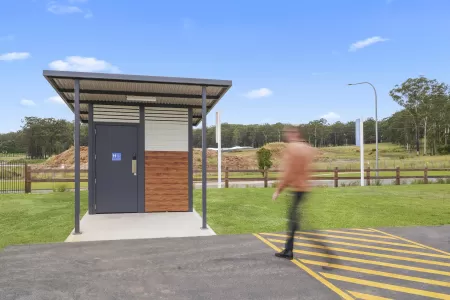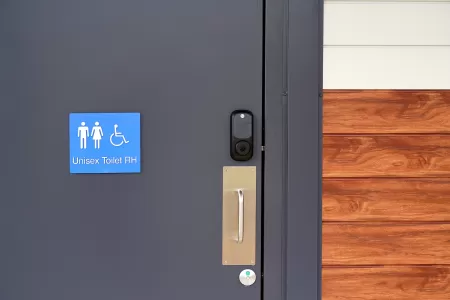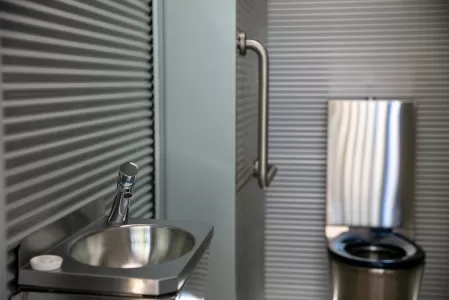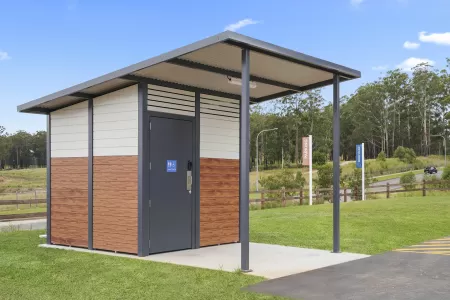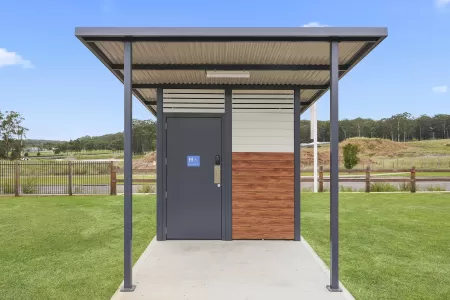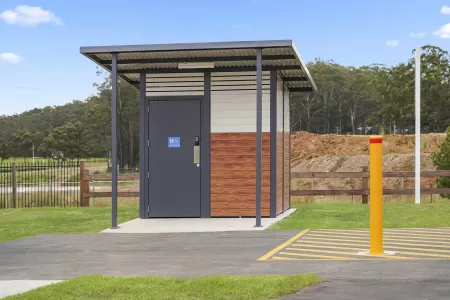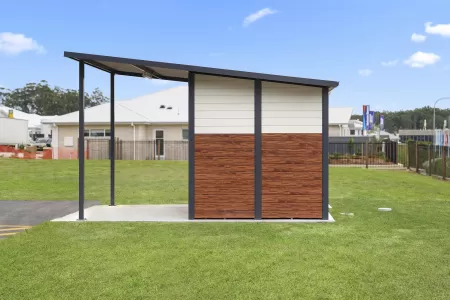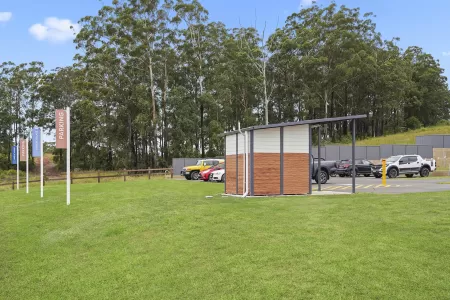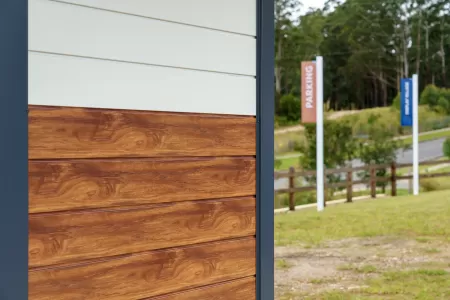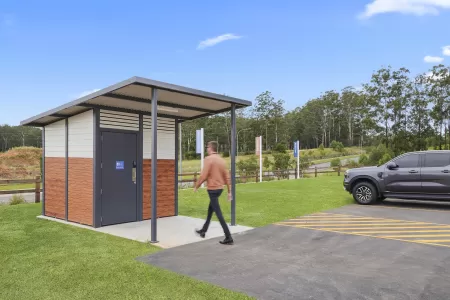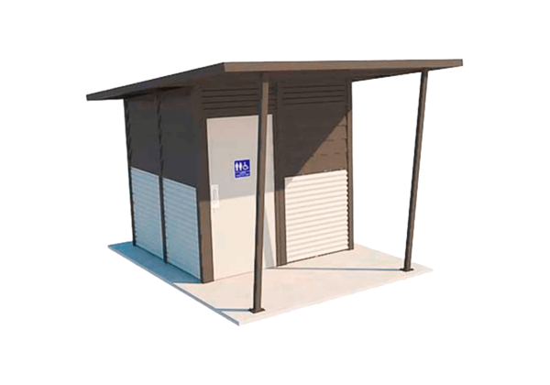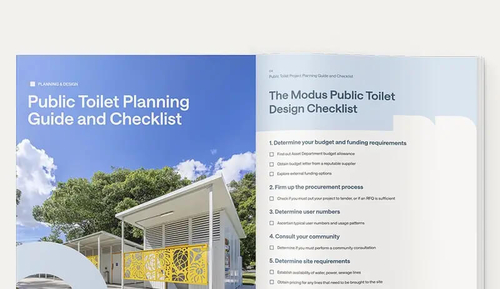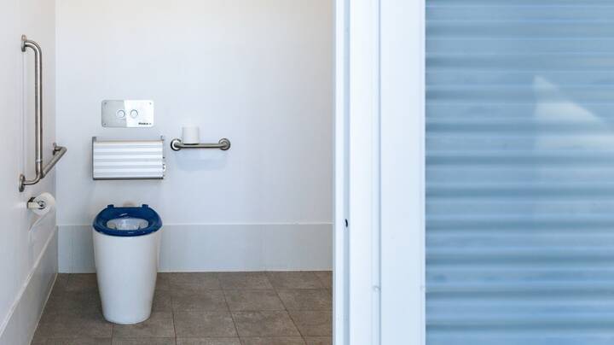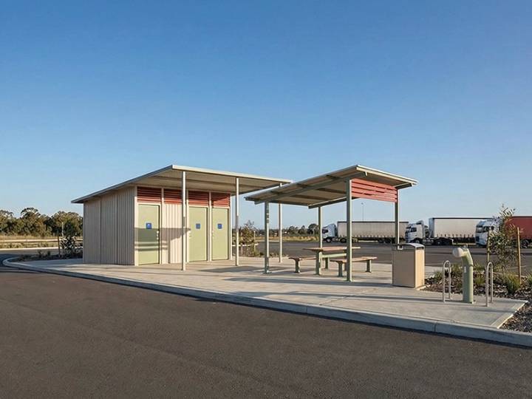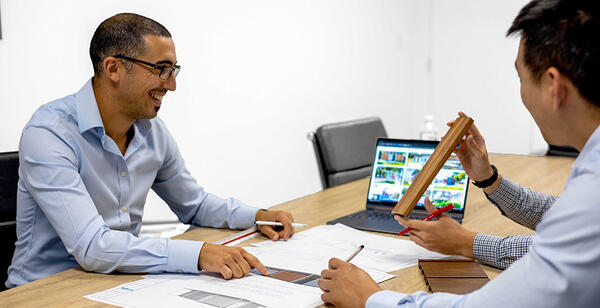Articles

Hunter Homes, Thrumster
Modus delivered a Yarra 1 toilet building for Lewis Land Group in Thrumster, NSW. Featuring timber-look aluminium cladding and smart flood-resilient design, the structure blends durability, sustainability, and community-focused functionality.
- Principal:
- Modus Australia
- Client:
- Lewis Land Group
- Product/s:
- Yarra 1
- Year:
- 2025
Challenges and Project Needs
The brief called for a secure, low-maintenance toilet building that could align visually with the community’s built environment, operate sustainably, and stand up to the elements. As part of a larger master-planned community, the building also required restricted access during early stages, with a plan to transition into a fully public amenity.
Our Solution
Modus Australia delivered a custom Yarra 1 toilet building with a focus on durability, sustainability, and visual appeal.
Striking ExteriorFull-height aluminium fascia planking gave the building its distinctive look, with a top half powdercoat finish and a timber-look powdercoat below. This tied the structure into its surroundings using materials that are both low-maintenance and long-lasting.
The façade features Capral’s LocAl Green aluminium, which reduces embodied carbon by 50 percent compared to conventional extrusions. Timber-look aluminium finishes offer an environmentally friendly alternative to natural timber with far less upkeep. The building is also fitted with energy-efficient LED lighting with motion sensors, reducing power usage and supporting sustainable public toilet design.
Mini-orb internal walls offer strong vandal resistance. Stainless steel fixtures and ventilation gaps beneath the walls keep maintenance simple and efficient.
Built for the Elements
Soon after completion, the area experienced heavy rain and light flooding. The building performed as intended and remained fully operational. Several features contributed to its flood resilience:
- Gaps beneath walls to relieve water pressure
- Lightweight structure on a concrete slab base
- Water-resistant materials that do not absorb moisture and clean easily
An Outstanding Result
The project highlights how modern public toilet design can blend practicality, environmental responsibility and visual harmony. The Hunter Homes facility delivers lasting value through smart design and strong collaboration, ready to serve the community for years to come.
Want to build something similar? Get the costs & specs
Get a full breakdown of costs, specs, and materials – just fill in your details, and we’ll be in touch ASAP.
Have a project to do?
Planning a toilet building project is complex but we’re here to help. Reach out or start your project consultation today.
