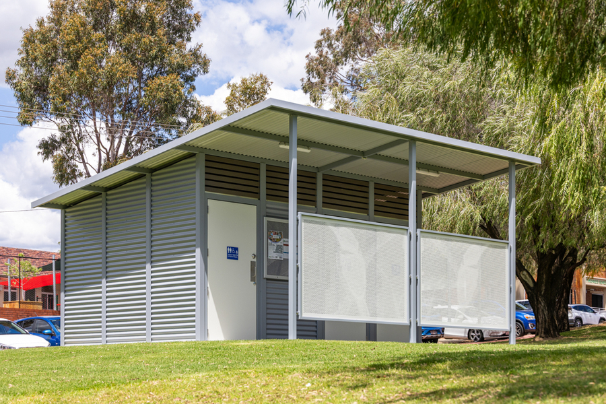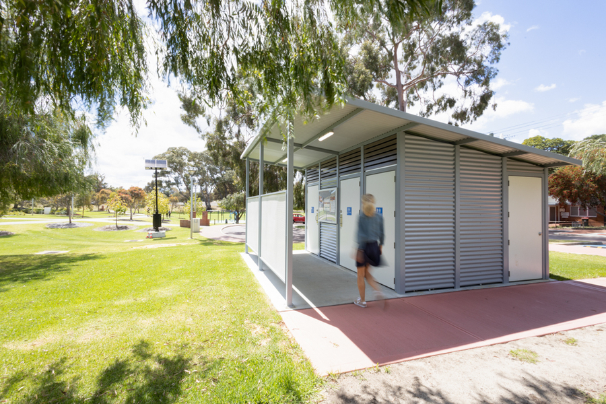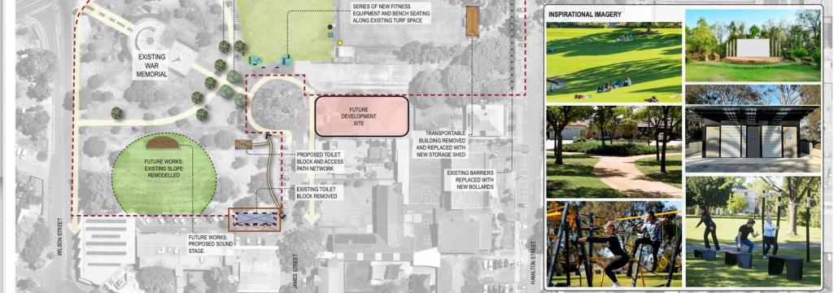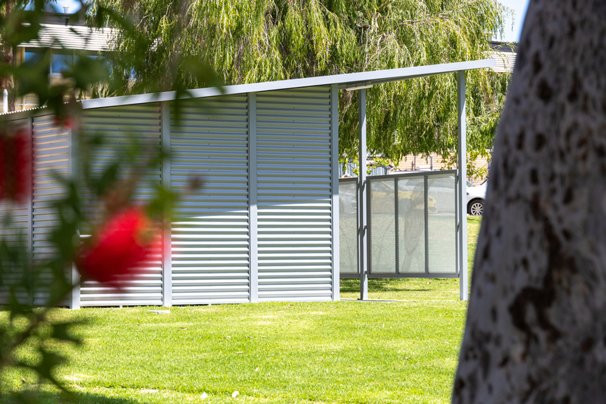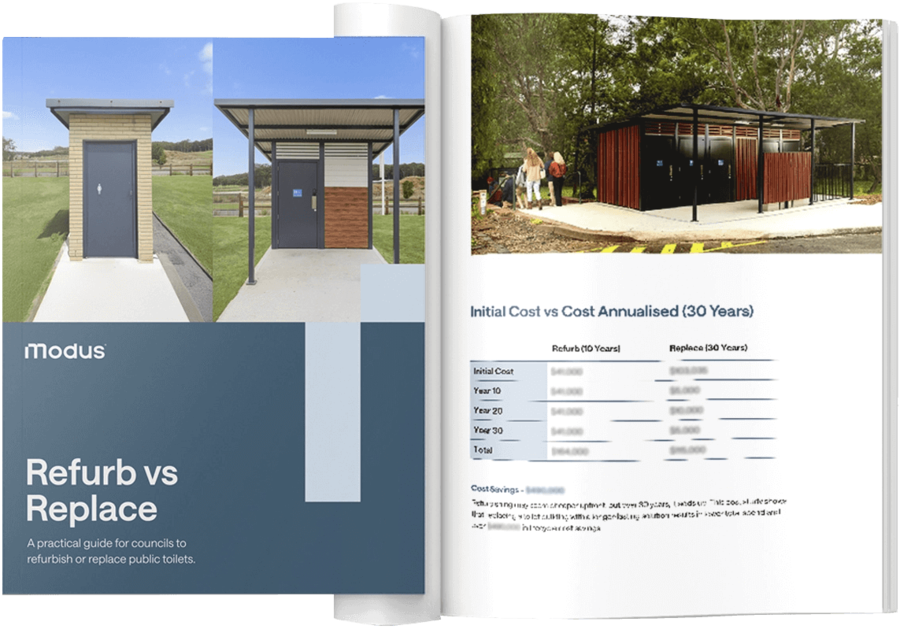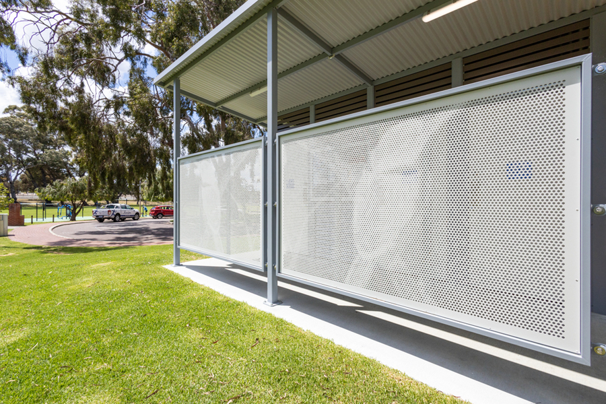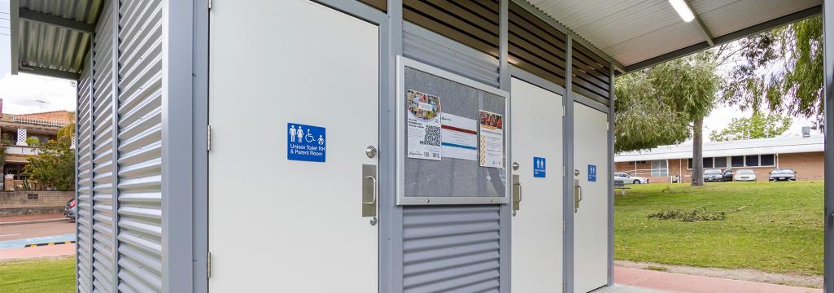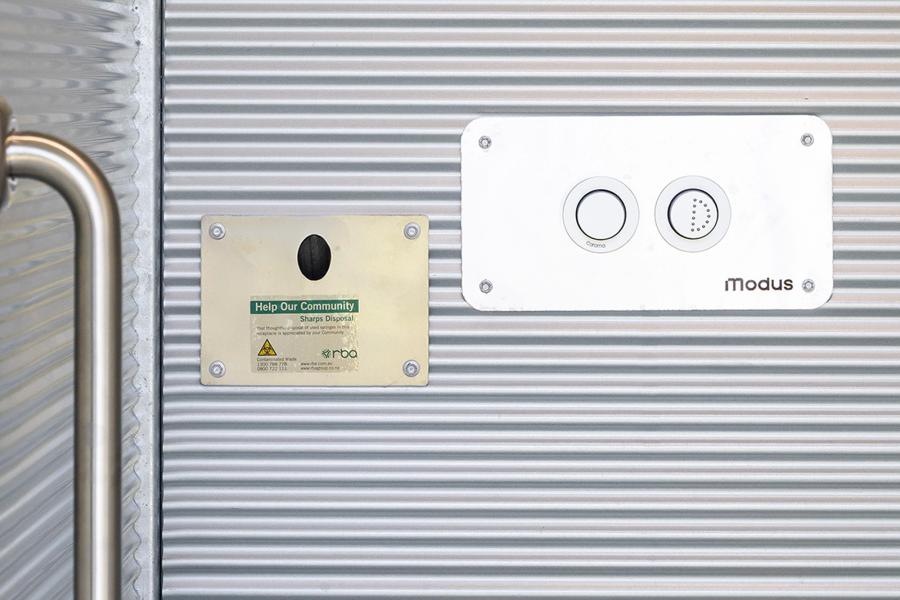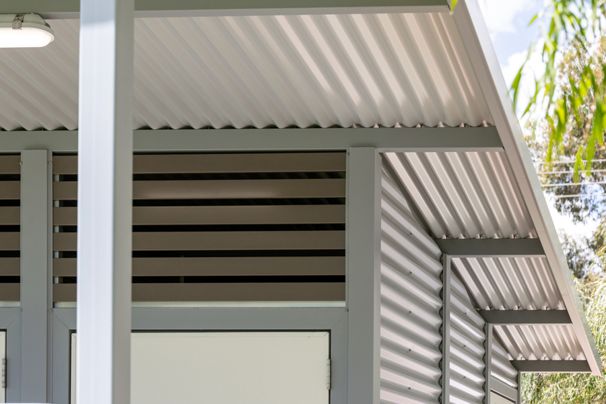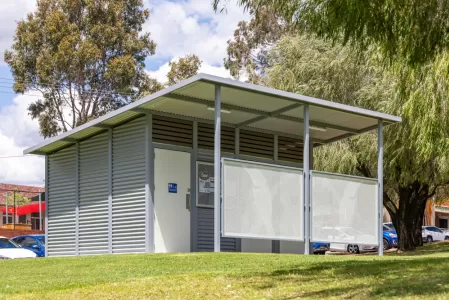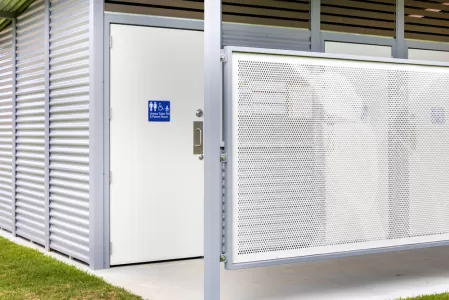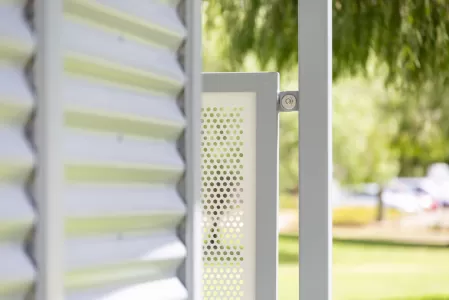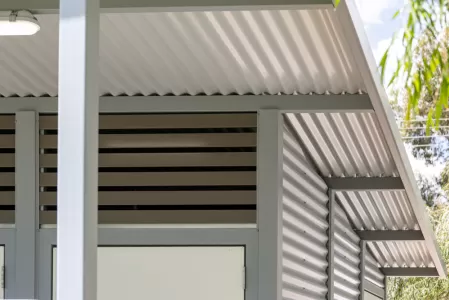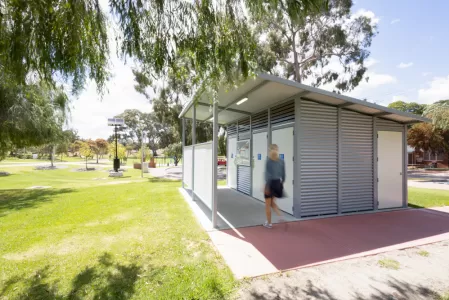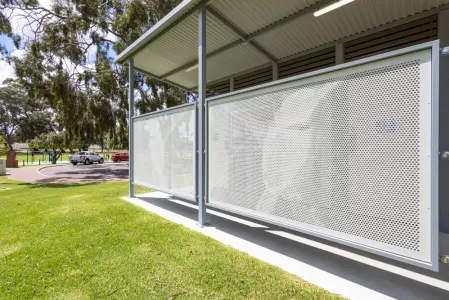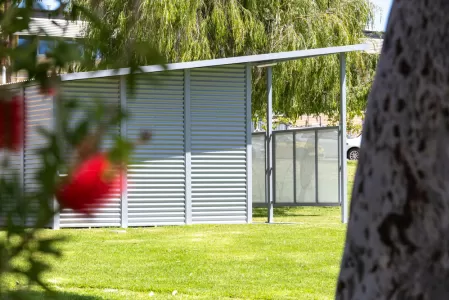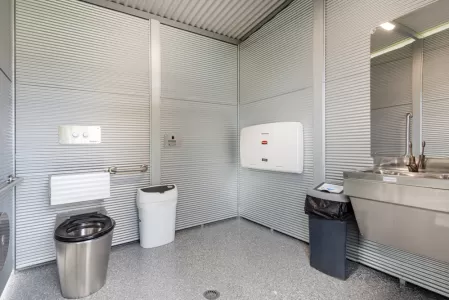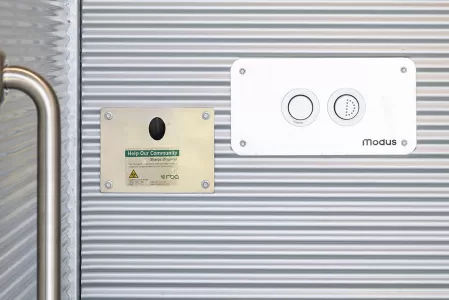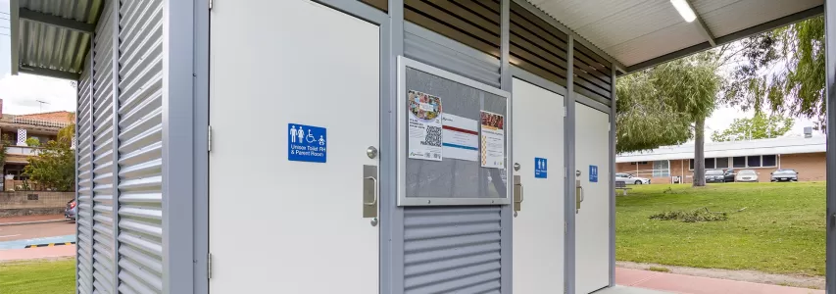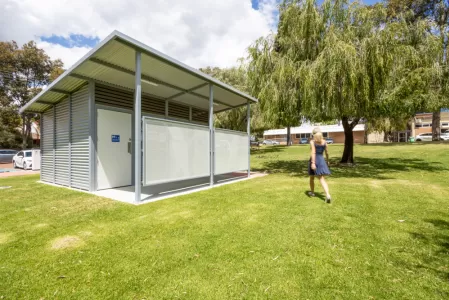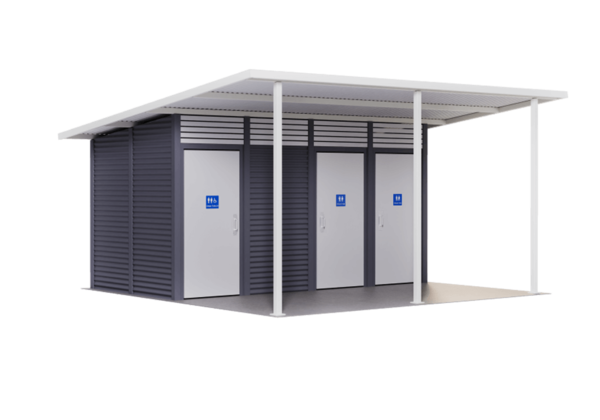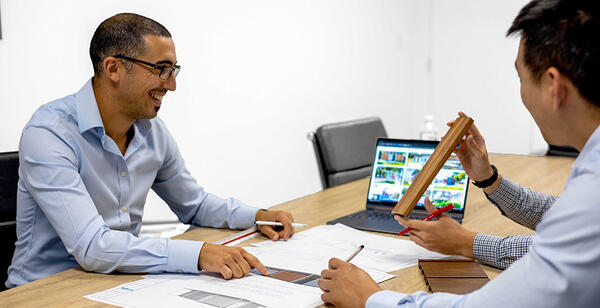
BIC Reserve
Modus Australia delivered a custom Yarra 3 toilet building for the Town of Bassendean at BIC Reserve, featuring custom pic-perf artwork celebrating local flora and fauna, vandal-resistant design, and a community notice board as part of a $200,000 federally funded reserve revitalisation.
- Principal:
- Modus Australia
- Client:
- Town of Bassendean
- Product/s:
- Yarra 3
- Year:
- 2025
BIC Reserve Amenity Upgrade – New Public Toilet Facility & Lighting Improvements
BIC Reserve serves as a vital community hub in Bassendean, hosting diverse activities including the Bassendean Markets, cultural events, and civic gatherings. The reserve features active zones adjacent to tennis courts, a memorial and reflection area honouring local war veterans, and open spaces for community engagement. The existing concrete toilet building had become worn down, non-compliant, and inadequate for the reserve's growing use. As part of a comprehensive revitalisation plan funded by a $200,000 Federal Government grant, the Town of Bassendean identified the need for modern toilet facilities to replace the outdated structure and enhance visitor experience across the reserve's distinct zones.
Challenges and Project Needs
The Town of Bassendean, working with Plan E architects, identified several key requirements for the new facility.
The building needed to reflect local identity, celebrating Bassendean's natural environment and community character through meaningful design elements. It required vandalism resistance to ensure longevity in a busy public park setting with diverse users.
Our Solution
Celebrating Local Identity
Vandalism Resistance
Accessibility and Comfort
An Outstanding Result
The BIC Reserve toilet facility enhances the reserve's role as a community hub. The custom pic-perf artwork creates a distinctive landmark celebrating local character, whilst the integrated notice board supports ongoing community engagement. The vandal-resistant design ensures reliable service for years to come, reducing maintenance demands and operational costs. This public amenity building demonstrates how thoughtful design can balance functionality, durability, and community identity in a single facility.Want to build something similar? Get the costs & specs
Get a full breakdown of costs, specs, and materials – just fill in your details, and we’ll be in touch ASAP.
Have a project to do?
Planning a toilet building project is complex but we’re here to help. Reach out or start your project consultation today.
