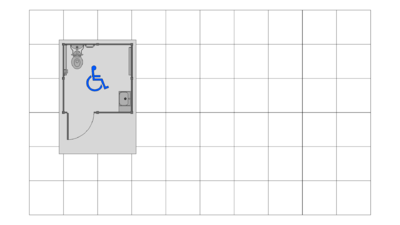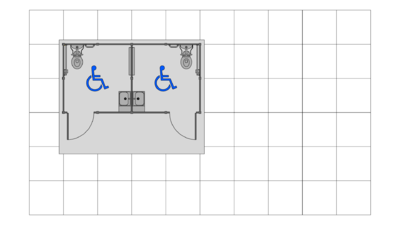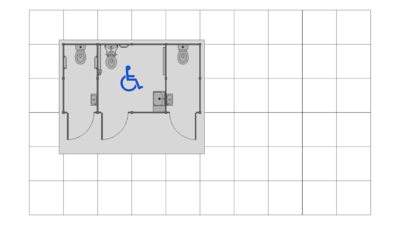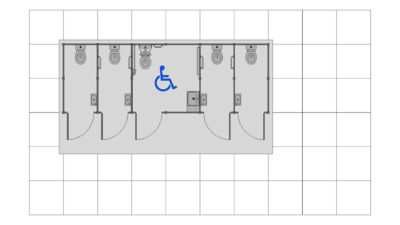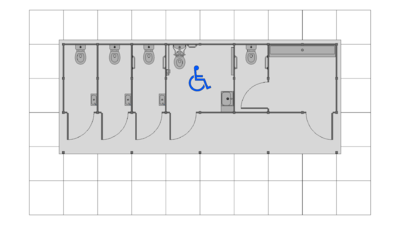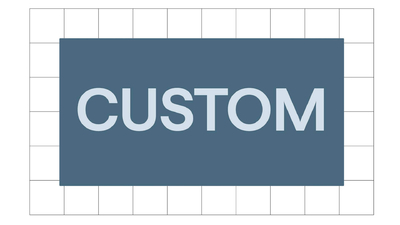Floorplans
Choose floorplan and then corresponding building type to make an enquiry.
Step 1: Select Floorplan
Filter by
Standard 5
- 2 Standard Toilet
- 2 Ambulant Toilet
- 1 Universal Access Toilet
- 7200mm x 2400mm
Standard 7
- 2 Standard Toilet
- 2 Ambulant Toilet
- 1 Universal Access Toilet
- 1 Multiple Urinal
- 9600mm x 2400mm
Design Your Own Floorplan
Have a different idea in mind?
Select from the options and we can tailor any floorplan: size, rooms, orientation, fixtures.
Frequently Asked Questions
Can the floorplans be customised?
Can I add a storeroom, showers or a parents room?
Absolutely. We can integrate:
- Storerooms for cleaning equipment, bins and consumables
- Service rooms / plant (electrical switchboard, hot-water system, comms, pumps/irrigation; secure external access as required)
- Showers (cold or hot-water, timed or push-button controls, privacy/screens as required)
- Parents rooms / baby change with benches, change tables, basins and pram space
These can be added to most plans with appropriate services, ventilation and accessibility clearances.
My site is narrow or irregular-can the floorplan be tailored to fit?
Usually, yes. The answer depends on the site geometry, access, levels and services, but our modular system makes "long-and-skinny" or stepped layouts practical. Share your plans and objectives and we'll confirm the best approach.
Not sure where to start? Book a complimentary design consultation (Teams or in-person) and bring any drawings or reports: design-consultation.modusaustralia.com.au
Are there any toilet rooms that have to be included?
Our standard floorplans are designed to align with AS1428 and the NCC. As a guide, a single-cubicle building must be a Universal Access Toilet (UAT). For larger layouts, such as 3 or 5 cubicles, we'll configure the mix to suit your project and user needs while meeting compliance.
